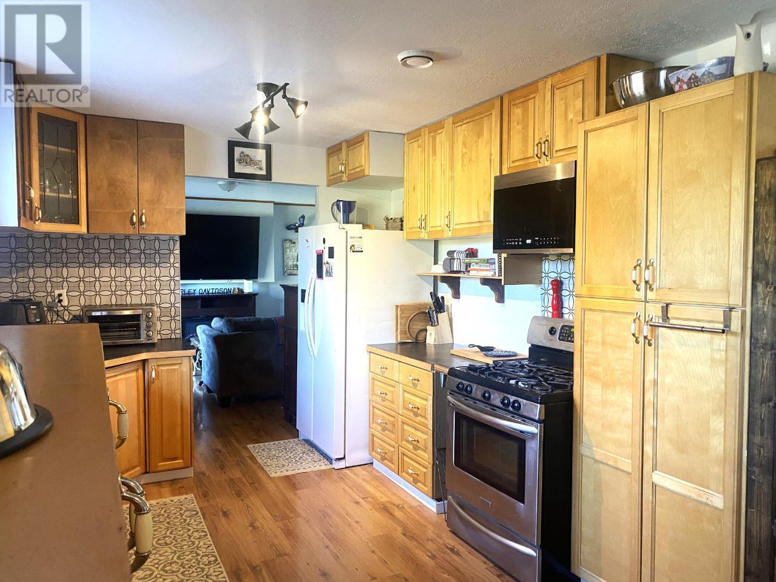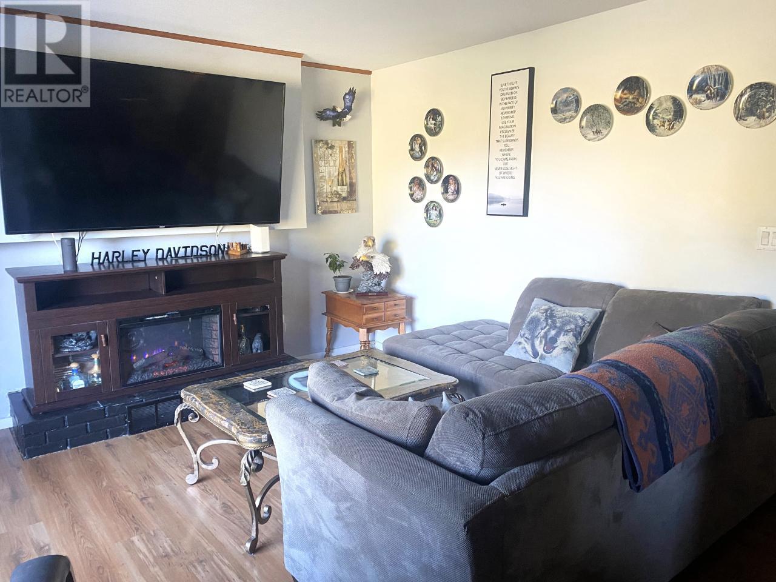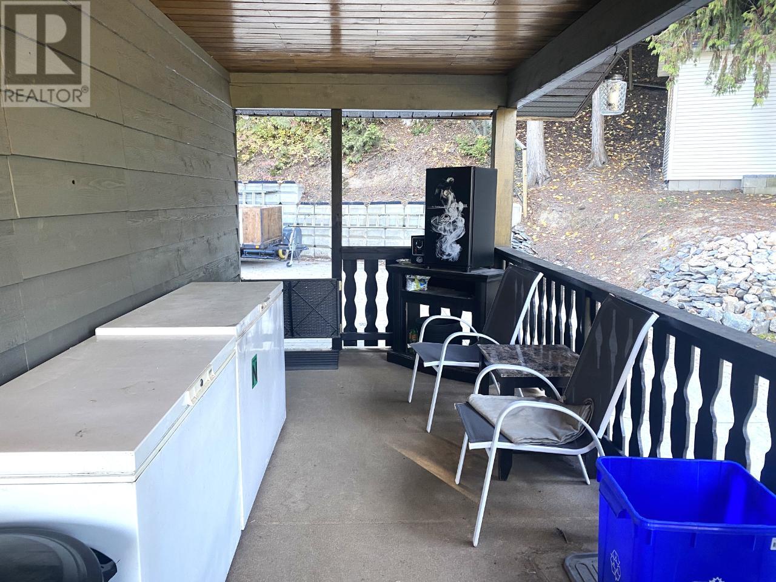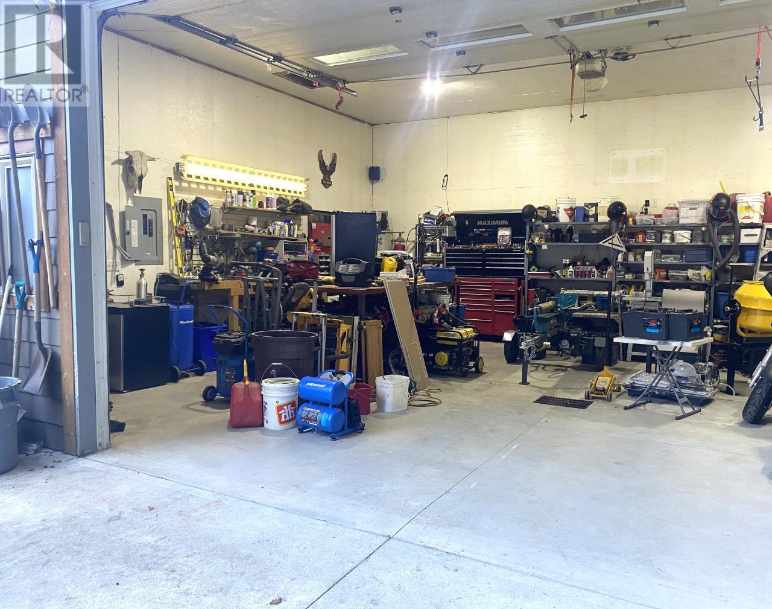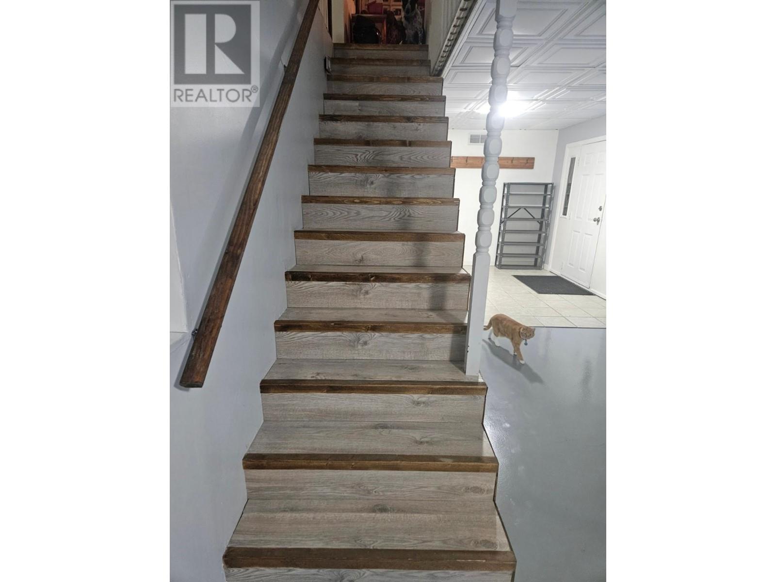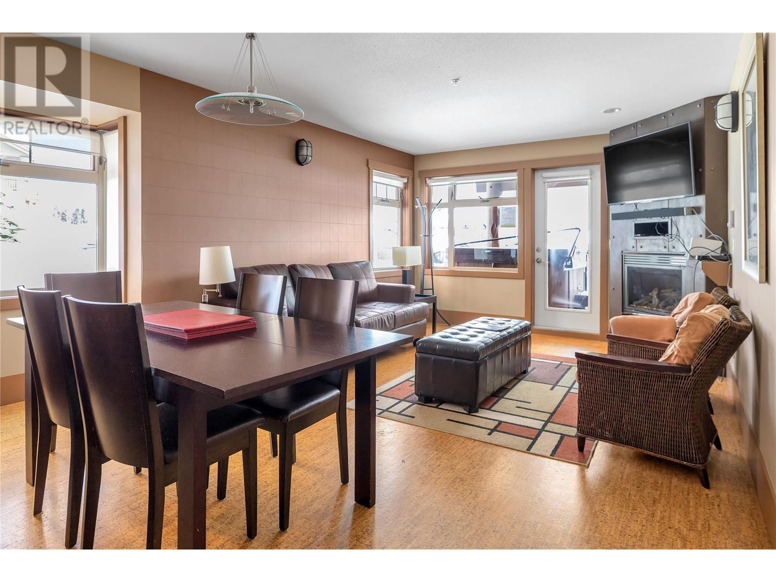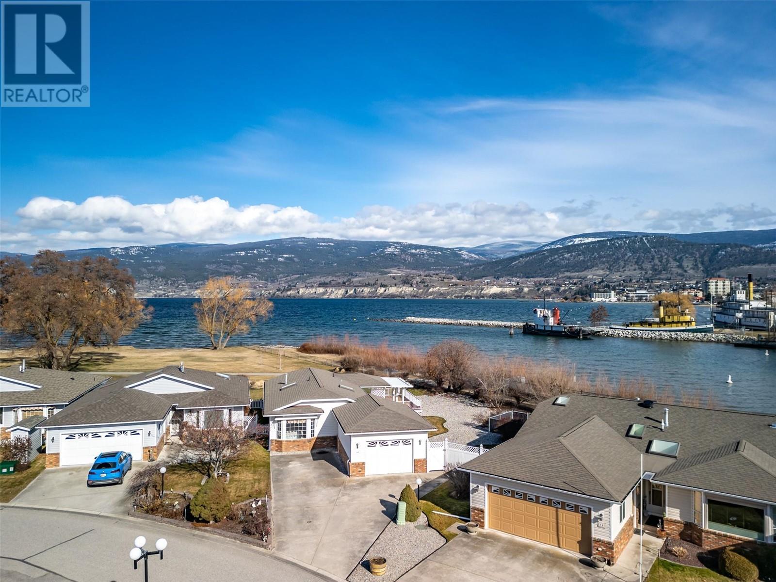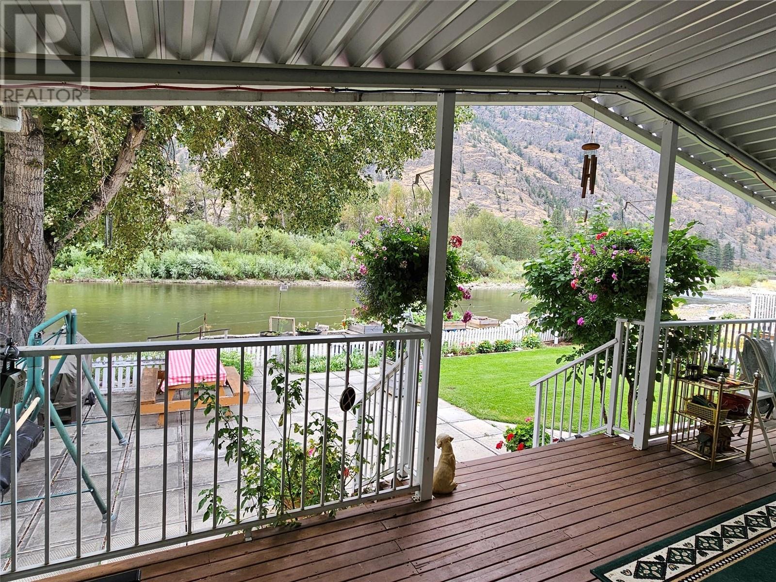2538 FOREST Drive
South Shuswap, British Columbia V0E1H2
$668,800
ID# 178483
| Bathroom Total | 3 |
| Bedrooms Total | 5 |
| Half Bathrooms Total | 1 |
| Year Built | 1982 |
| Flooring Type | Laminate, Vinyl |
| Heating Type | Baseboard heaters, Forced air, See remarks |
| Recreation room | Basement | 15'0'' x 26'9'' |
| Bedroom | Basement | 11'0'' x 16'0'' |
| Full bathroom | Basement | Measurements not available |
| Other | Main level | 11'0'' x 8'0'' |
| Foyer | Main level | 14'0'' x 8'0'' |
| Bedroom | Main level | 11'0'' x 16'0'' |
| Primary Bedroom | Main level | 13'6'' x 10'3'' |
| Dining room | Main level | 13'0'' x 10'0'' |
| Partial ensuite bathroom | Main level | Measurements not available |
| Kitchen | Main level | 13'9'' x 10'0'' |
| Living room | Main level | 13'0'' x 15'3'' |
| Bedroom | Main level | 9'0'' x 10'0'' |
| Bedroom | Main level | 13'0'' x 9'0'' |
| Full bathroom | Main level | Measurements not available |
YOU MIGHT ALSO LIKE THESE LISTINGS
Previous
Next





